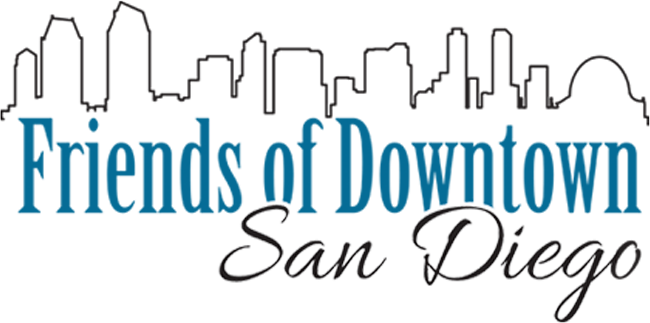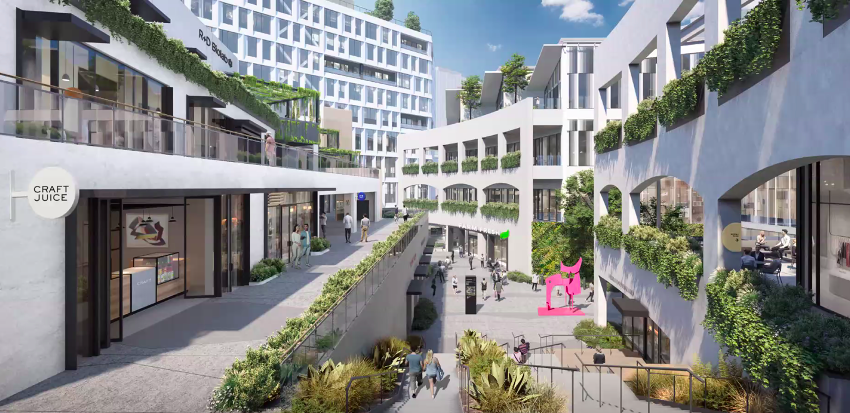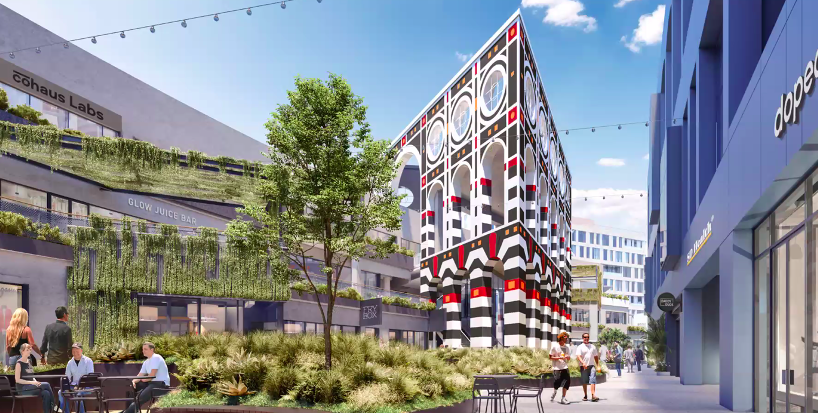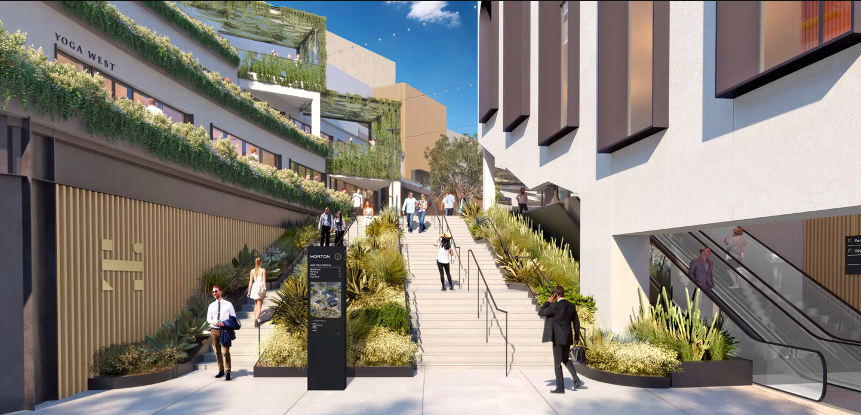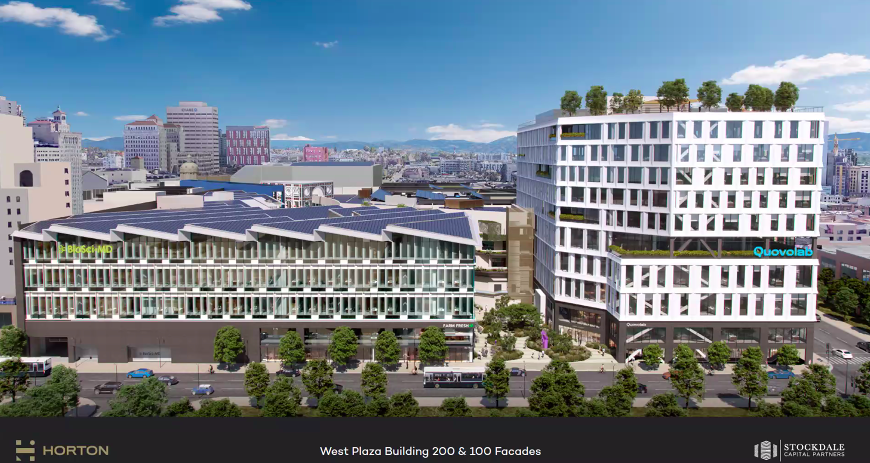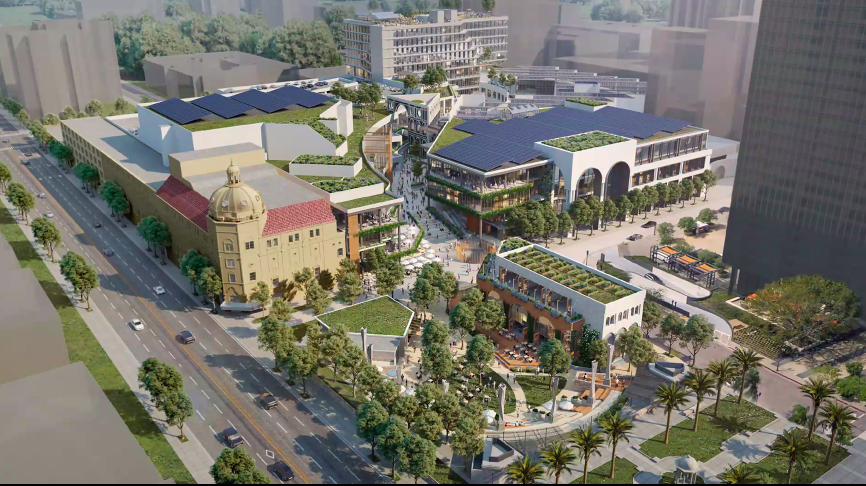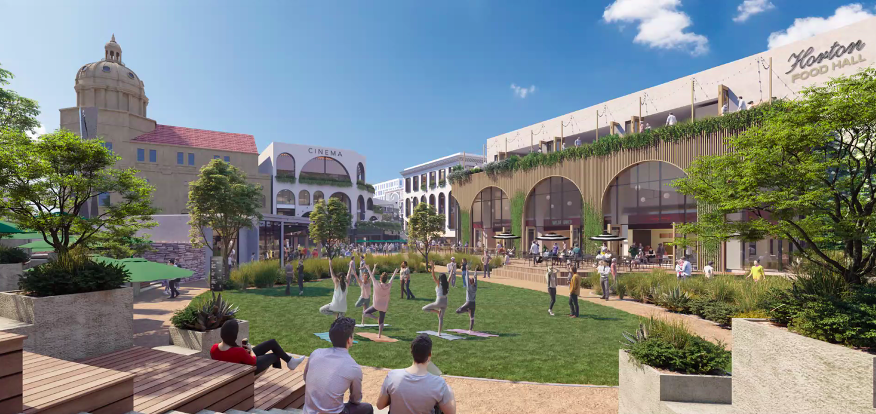Innovation & Sustainable City Life
The Campus at Horton
Horton is designed to be San Diego’s innovation hub for science, technology, arts, entertainment and education.
10 acres
1 city blocks
1 M square feet
It is the largest adaptive project in the US, meaning it did not start from scratch but leveraged existing structures from Horton Plaza built in 1985. Materials that were demolished were reused, recycled or put back on market for re-use, including pavers from park which will be removed and ground up and used as concrete and ground fill. The goal is to put as little as possible into landfills. Stockdale Capital Partners, the developer, is stiving to be net-zero carbon through 2040 through. The facility has many solar panels, is designed to be energy self-sufficient, and to save 7.5 M gallons of water / year.
The project meets many building standards and is being built to optimize the health and well-being of tenants, residents and community. It also hoped to alleviate the reverse commute of professionals who live in downtown but travel to jobs to Sorrento Valley, UTC and La Jolla. Stockdale, and other developers like IQHQ, are working to make downtown SD a destination for industry, talent and lifestyle. Multiple projects create synergy of resources and skills and create critical mass which high-growth new-economy companies find desirable.
Flow
The project is becoming more open, to guide visitors, provide visibility to tenants and for security.
‘Spanish Steps’ will be a grand entrance from the north.
‘Canyon’ will be reconfigured with more natural light, better flow and safety to traverse through the Plaza. It will guide visitors through the 30 feet drop change in elevation between G Street and Broadway, connecting the center of the community.
First Avenue will get a valet stop, merchandise pick-up station and traffic decompression traffic zone.
Fourth Avenue will get dog run and a relocated bus stop. The Balboa Theatre, apartment building and Golden West Hotel are adjacent to the Horton campus, but individually owned.
The large existing parking structure is an asset not only for those working or visiting Horton, but for other downtown activities. In fact, there will be shuttle taking people from the Horton Plaza Parking facility to The Shell for concerts this summer.
Design Essentials for Science and Tech
The original Horton Plaza boasted 650,000 sq ft of retail space. The new Campus will offer 300,000 sq ft of retail space and 700 ,000 sq ft of office space. It is designed to meet the specific facility needs of life science and tech companies and accommodate a total of 3500-4000 employees
The tallest structure is 10 stories – five stories added on top of the old Nordstrom department store on Market Street and G. The retail buildings were originally constructed with heavy-weight floors are a requirement for life sciences companies. Ceiling heights on the new floors are extra high to provide open space conference rooms desired by tech companies. And the building was constructed to accommodate a Rooftop Park, which could be added in the future.
Negotiations are underway with a variety of tenants but cannot be announced until final. Tech and sciences companies are being pursued for office space. A food retailer, other than previous tenant Jimbo’s, as well as a wellness organization, other than 24-Hour Fitness, are being interviewed.
The Park Amphitheater and Food Hall
To remedy the issues associated with the current instantiation of the Park, which remained dormant after a remodel, a green space, deck and permanent stage and a balcony overlooking the park space will be created. This will replace the hard surfaces and reflective façade that reflected heat and didn’t create the energy or sense of place needed to attract visitors and make it easier for groups to activate in the park.
There will be Restaurant Pavilions – standalone restaurants with seating including a property-owned restaurant on the South Pavilion facing E Street. Stockdale is connecting with three dozen local chefs to provide ‘Chef-inspired cuisine’ using a more affordable and flexible business model to support entrepreneurs, diversity and variety for tenants and visitors.
A new ceremonial entrance is being created for The Lyceum Theatre, featuring including better access from Broadway Circle as well as a new elevator for ADA requirements.
Park programming is being given much thought to ensure a balance between activation with benefits to local businesses, inclusivity, security and safety. Arts, music, wellness and entertainment events will be held daily and will be scheduled out for 2 years. The Park will have regular opening and closing hours i.e.: ~9am - 10pm. Security will be prevalent – including technology - to identify those who are causing problems and to discourage homeless encampments.
Grand Opening and Beyond
Because construction was essential during Covid, work has been underway since 2020, and is on or ahead of schedule. The Grand Opening is planned for July 2022.
After the Grand Opening, two additional phases are in the works. Developers want to put more effort into making downtown a ‘horizontal commute’ by adding lodging. This would further transform Horton into a work-live venue and ease the reverse commute for downtowners who work in North County. The old Macys space would provide additional 1M sq ft for residences and a hotel or other lodging could be built on G Street.
About our Speaker
Jimmy Parker
Director, Culture Program
Stockdale Capital Partners, LLC
Jimmy, who grew up in the shadow of the University of San Diego in the nearby community of Linda Vista, began his relationship with downtown in 1984 as a stagehand on the original San Diego Street Scene. Working with Rob Hagey Productions, Jimmy became an integral part of the Street Scene leadership team for over twenty years. He and business partner/friend Nevin Kleege also created the wildly successful SuperFest in the Gaslamp and East Village for the 1998 Super Bowl. During his time as the Executive Director of the Gaslamp Quarter Association, he was part of the group that successfully wrested control of the downtown parking meters away from the City Manager’s office and returning the oversight (and a percentage of the proceeds) of the residents and businesses of downtown.
Jimmy holds a Bachelor’s in Applied Arts and Sciences from San Diego State University and is proudly the third in the line of four generations of his family to graduate from SDSU.
